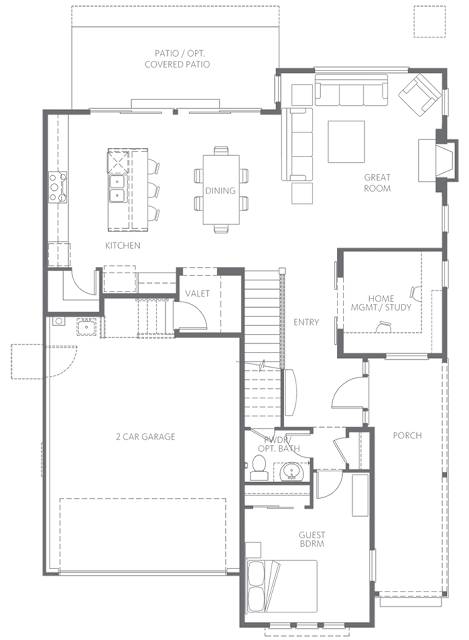T H E • D E E T S
Have I mentioned that we bought this place sight unseen? We had the floorplan and specs of course, but when we handed over the check, there wasn't a similar home available to tour. We just had to take a leap of faith.
Basically, the downstairs layout sold us. My mum will be living with us and this is the perfect situation for everyone to have their own space.
Basically, the downstairs layout sold us. My mum will be living with us and this is the perfect situation for everyone to have their own space.
Her room will be the "guest room" listed here. Obviously we optioned to a larger bathroom, which adds a shower and a vanity.
Then we sprung for the covered patio. I was hesitant at first, thinking that I could just set out an umbrella 😳 . Thank goodness I was overruled, because that was one of my dumbest ideas I've to date 😅.
vs.
And here is the upstairs floorplan:
The second bedroom will be used as the guest room. Alex has already offered it up to all our family members. Priority will go to anyone who delivers him coffee (vanilla sweet cream cold brew with 2 shots of espresso).
We opted to keep the loft instead of making it into another bedroom. It's a perfect playroom for Logan and will transition well into a space where he and his 12 year old buddies will play video games and ignore me.
I've got to say, the only thing I wish I could change, was to take out some space in the Master bedroom and move it to Logan's room or the loft somehow. It's a strange thing to complain about but it's just too damn big. It even has a hallway that seperates the bedroom and the bathroom, which is a large enough space that I have to furnish it. Heaven forbid right?
Lastly, our backyard wis tbd. Honestly, I couldn't care less about the size. I just love that I'll have a patch of grass in the back that the dogs can easily access. As well as a dirt pit for Logan to dig in. Meanwhile, I'll be sippin' my wine and enjoying my outside living space.








Love it!
ReplyDelete